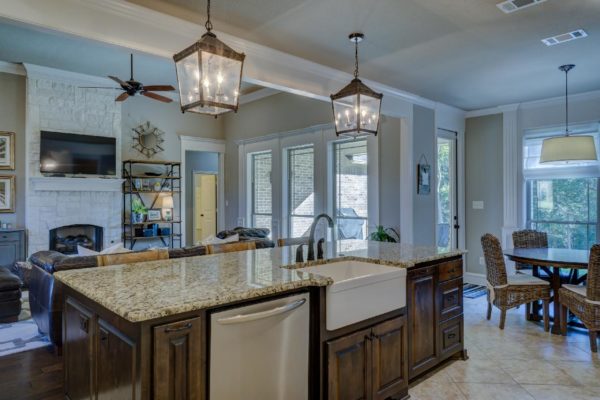Have you always loved open concept floor plans but you just aren’t sure that this design will work for you? Any type of renovation project is a big commitment, which is why it’s so important to evaluate all of your options before making a final decision. So how exactly do you know if an open concept floor plan is right for you?
Lucky for you, we have years of experience at Ascension General Contractors working with homeowners to complete all of their renovation goals to fit their lifestyle. Today, we want to share some pros and cons of an open concept floor plan with you to help you determine if this renovation is worth the investment for you.
PROS
Lighting
One of the best things about an open floor plan is the shared lighting. Spaces that didn’t have any windows will now be opened up and receive plenty of natural light from windows in the exterior walls. With all of this extra light, the room will appear much larger.
Traffic Flow
Once you’ve opened up your space by removing doors and walls, people in your home will be able to move more freely throughout the space without any obstruction in their way. This is great for busy families who need more space when everyone is moving around in preparation for the day.
Entertaining
If you’re someone who loves to entertain, an open concept floor plan could be perfect for you! They allow plenty of space for hosting small parties and allow you to prepare food or snacks in your kitchen without having to miss out on talking with your guests in the living room.
CONS
Cost
The cost of heating or cooling an open space can be high. Separate rooms have their own temperature control in homes, but an open space can cause high utility bills because of the extra energy it takes to maintain.
Noise
Walls block noise, so it’s not surprising that the fewer the walls, the more noisy an area will be. Sound will travel between rooms all the time, so it might not be the best option if noise is a big concern of yours.
Privacy
Open floor plans are great for entertaining, but as another result of fewer walls, they can definitely make it hard to find quiet spaces for privacy to work or read. Especially if you don’t have another space in your home to do so.
Have you decided an open floor plan is right for you? We’d love to talk with you about it! At Ascension General Contractors, we are full-service repair specialists and proud to serve the Nashville community as general contractors.

