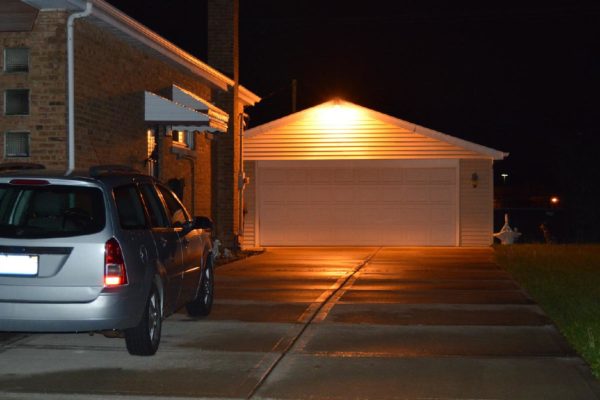There are no questions about it, adding to your home can be a great investment. No matter the total square footage of your home, most homeowners can agree that extra space is appealing and can make day to day tasks a lot easier or provide them with the more suitable space they have longed for.
But before you start any renovation project, it’s important to plan your addition or expansion carefully to make sure you are choosing the right project to fit your lifestyle and benefit you monetarily as well. And lucky for you, at Ascension General Contractors, we’ve done the work for you and compiled a list of the renovations to consider when adding square footage to your home.
What to Consider When Adding Square Footage to Your Home
Room Addition on the Main Floor
Adding a room addition to your main floor is a common way to get that additional space you hope for in your home. You can add a master suite, home office, entertainment room, or even expand a kitchen or bathroom. It really just depends on your goals and ensuring your project is up to code, which is why it’s important to work closely with a contractor here. A contractor can help you figure out the best way to achieve extra space on the main floor of your home and make sure it will all blend in and match with your current home’s exterior and design.
Add a Second Story
A second story is a great option if you are looking to add a good amount of space to your home. Adding this square footage onto your home can allow you to essentially double your current square footage. Especially, if you have a small lot, this addition makes a lot of sense and can help you save valuable outdoor yard space. Again, a contractor can help you determine any zoning restrictions and what the best options are for your home.
Build a Detached Garage Or Add Onto Your Current One
A garage can be a great place to add additional square footage. You can choose to create a bonus room or even an apartment over your already existing garage, or if you don’t have a detached garage, consider building one! You can later rent out the apartment if you are looking to increase your return of investment or use it as a guest house for visitors.
Build an Accessory Dwelling Unit
An accessory dwelling unit is a separate structure from your home that is essentially meant to be occupied full-time. Its features include everything that your main house would, and it has become quite popular in recent years with multi-general families living together. Additionally, they can be rented out as an additional source of income.
Ready to add to your home? We’d love to discuss your plans and make your renovation project happen! We are a full-service repair company, and we’re proud to serve the Nashville community as general contractors. Contact us here at Ascension General Contractors today for all your renovation needs!

