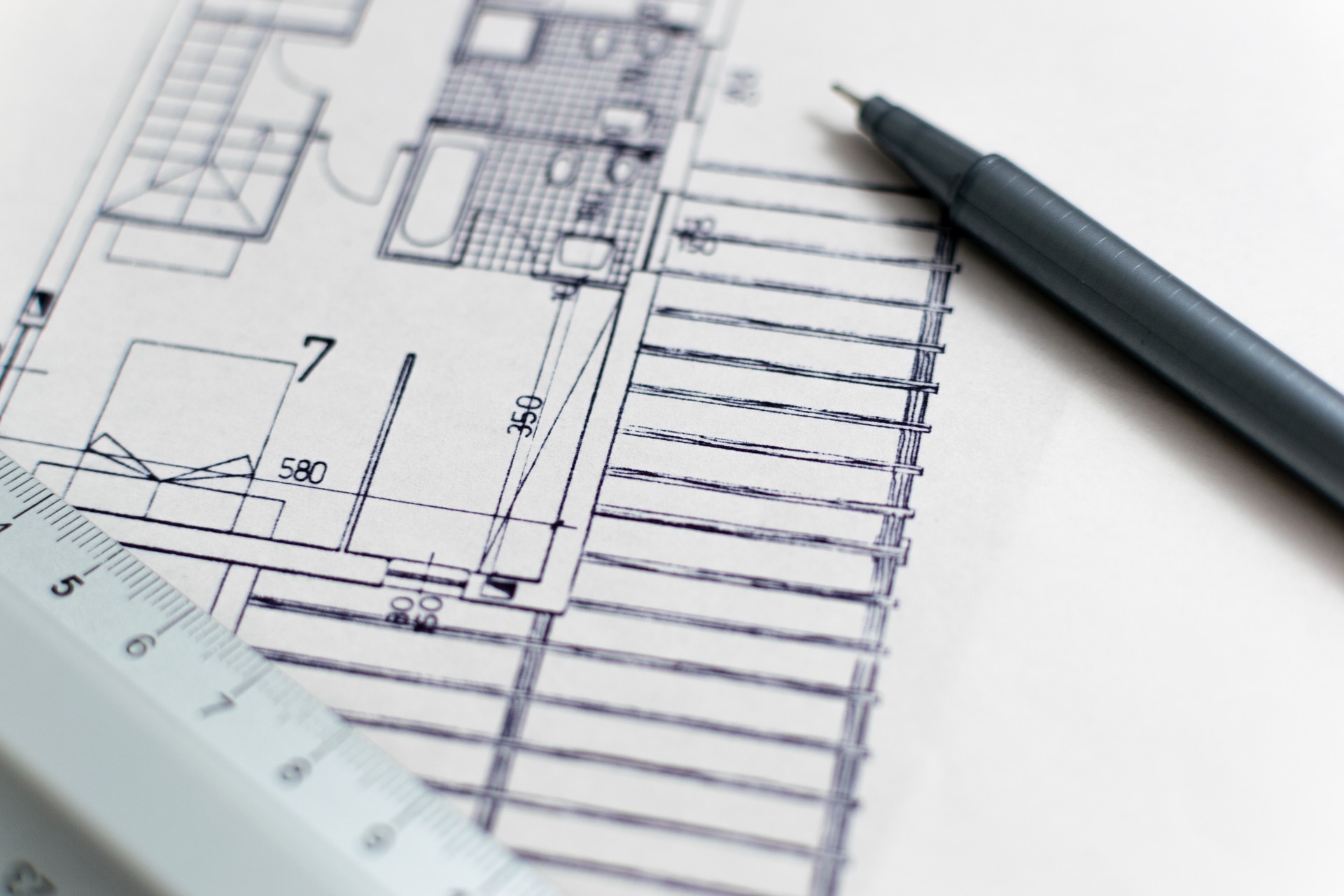As a business or family grows, more space will be needed, and often times, a repair specialist isn’t always in the cards. During the early stages of planning, the best point at which to start is compiling a wish list – a compilation of all the elements that will shape and influence the design. Such a list will help you prioritize and focus on your wants and needs and enable you to clearly communicate with your designers or contractors.
- Identify your key objectives. Ask yourself what the project will need to achieve and what problems it will need to solve. You need more space, but do you also need to improve the pattern of your traffic flow or add storage space? Does outdoor access need to be more convenient? Will a repair specialist or general contractor be needed?
- Inspiration. Allow yourself time to get inspired. Collect photos and plans from magazines or design websites or other general contractor blogs, and use buying guides for information on products and materials. Take a look at television shows that feature repair specialists and remodeling projects to get ideas, or tour new or remodeled buildings in your area.
- Finances. Calculating your costs and where you plan on getting the funds or financing to complete the project is an important next step. Consider credit rating and cash flow as well as any projects you might be able to complete yourself to save money.
- Site. Take a good look at the building site and where you plan on making the addition, taking all aspects of the surrounding area into consideration. Are there old growth trees that you want to preserve or views that you want to capture? Or maybe the area is unsightly and you want to screen out certain things. Take sun and wind into consideration, as well. Check for obstacles that will need to be moved or worked around, such as power lines, utility poles, or underground tanks for fuel or sewage.
- Legalities. Look into the legal restrictions and building codes, such as height restrictions, building area rations, design covenants, and historic overlays. You may be able to apply for a variance, in some cases.
- Professionals. The number or type of people you will need on your project depends on the scale, but even if your plan is small, you will need a designer to prepare the drawings to be able to apply for a building permit, while an architect can help you with the overall design if your project is more extensive. A general contractor will need to be hired to supervise the construction. You can hire individuals, or go with a design firm; the latter will be able to provide you with a package that will include everything you need to complete the project. Use word of mouth and reviews to find the best help available – Check with the Better Business Bureau, as well.
Here at Ascension General Contractors, we are experienced in all the aspects of bringing a building project to life.

